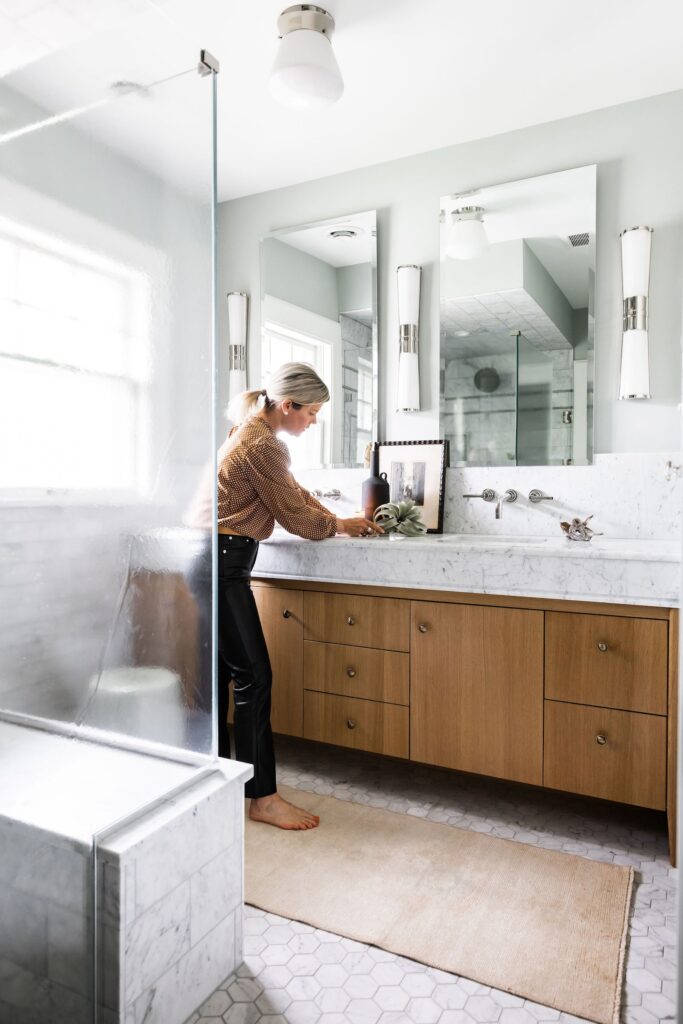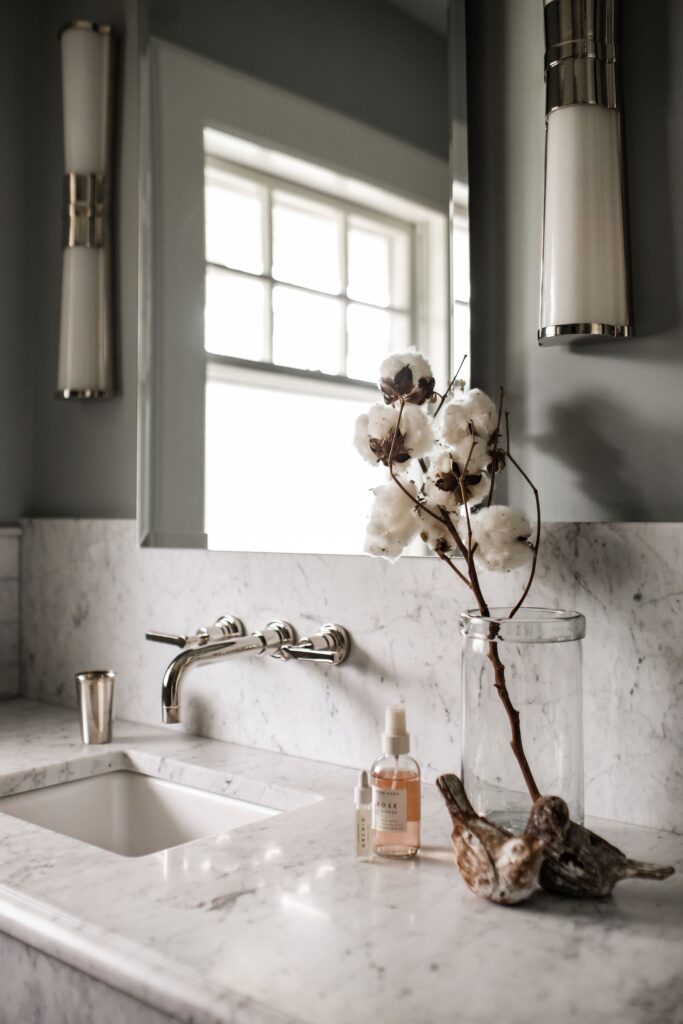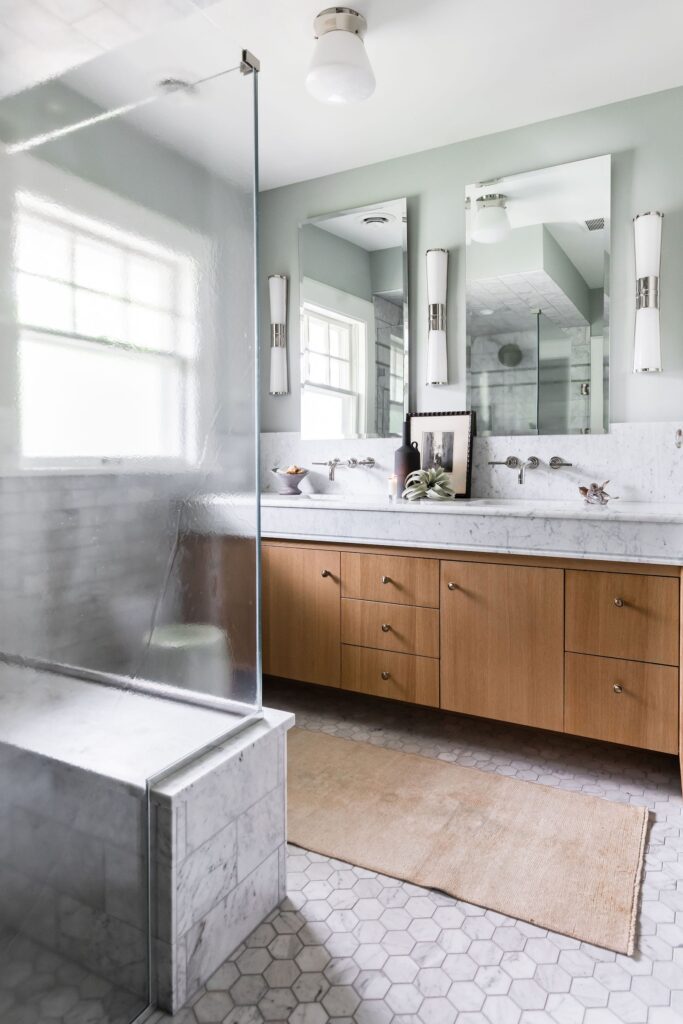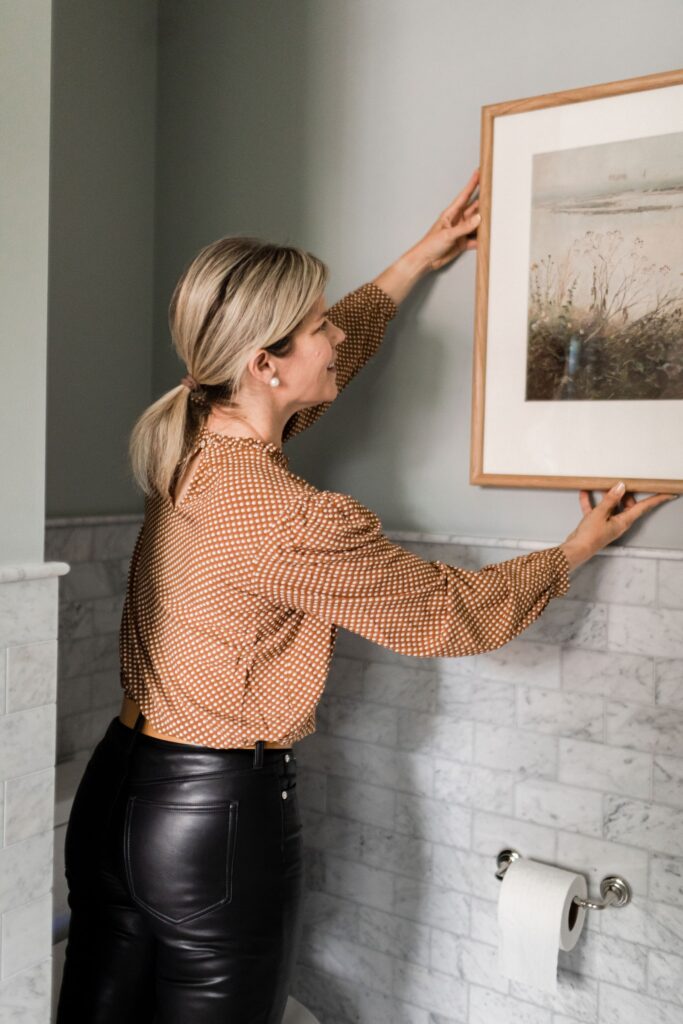En Suite Bathroom Remodel: A Transformation by Interior Designer Minneapolis

When it comes to remodeling, the primary bathroom often gets overlooked in favor of more public spaces. But in this Project on Emerson Ave near Lake Harriet in Minneapolis, we show you how an en suite bathroom remodel can be a game-changer in redefining your living space. This project, completed in the summer of 2023, was a partial home remodel with a primary focus on the primary bathroom, and we got the chance to bring it to life.
The En Suite Bathroom Remodel Journey Begins: Traditional Beauty Reimagined
In December 2020 we embarked on a journey to revamp the primary bathroom of a beautiful home near the lake. The clients were the third family to call this particular house home, and while that can come with so much rich history it can also leave a few dated elements! Therefore, they were looking to infuse modern-day luxury into their older residence (apparently couples in the past only needed one sink! I imagine they weathered a few more arguments because of it…).
Their primary goals included creating a spa-like retreat, dual sinks (of course), an expansive shower with a generous bench, and a separate water closet area to create their dream en suite bathroom. The design concept focused on achieving a seamless transition between different areas within the limited bathroom space of the original layout, ensuring that every square foot was utilized to its full potential.
Luxury in a Limited Space: A Spa-Like Oasis
Despite working with limited square footage (less than 150 square feet), our team was able to transform the primary bathroom into a spa-like haven- proof that good things can come in small packages! Some of the standout features of the en suite bathroom include:
- Custom Cabinetry: The cabinetry features slightly tapered legs, perfectly sized cabinet hardware, flat front panels, and a gorgeous rift pale oak tone for extra storage space.

- Carrara Marble: Carrara marble was used throughout, from marble countertops to shower tiles, adding a touch of timeless elegance.

- 12” Backsplash: The backsplash design encompassed the wainscot, with mirrors overlapping intentionally to create a natural transition.

- Rohl Fixtures: The Rohl bath fixtures in polished nickel finishes and Toto Washlet added a touch of luxury to the space (one of my favorite parts)!

- Bathroom Floor Transitions: The project addressed the challenge of tile layouts and gracefully executing all materials starting and stopping within the space.

The Perfect Blend of Mid-Century Modern and Traditional
The design concept seamlessly blended mid-century modern elements with the traditional bones of the house, creating a fine balance that was maintained throughout the en suite bathroom refresh project. The clients wanted to honor the home’s history, but they also wanted to close the door to the bathroom (who wouldn’t)? With intentional transformation, the result is a timeless yet modern space with a thoughtful bathroom layout.
Teamwork Makes the Dream Work
A remodel project of this magnitude requires the collaboration of talented individuals and brands. We partnered with Terra Firma as the general contractor and Sala Architects, led by Paul Hannan, who provided architectural insight to ensure the bathroom remodeling project’s success.
Possibly our favorite part of collaborating is with the clients themselves! These homeowners were a delight, busy in the thick of you raising young children and excited to place their trust in our team. They loved the finished product, and we can’t wait to continue working with them on the next phase.


Elevate Your Space: Emerson Ave En Suite Bathroom Renovation
The Emerson Ave project showcases the incredible transformation that a well-executed en suite bathroom remodel can bring to a home. If you’re considering a bathroom remodel that combines the best of traditional and modern design, take inspiration from this beautiful home. It’s proof that your primary bath can be a luxurious retreat!



Renae Keller is an award-winning, ASID certified interior designer in Minneapolis-St. Paul, specializing in new construction and large remodels. Trusted by homebuilders, architects and homebuyers alike, Renae is known for creating an overall design vision that blends functionality and aesthetics, while keeping the details intertwined, and her customer's style in clear focus.

