I’m sure you are thinking that as an interior designer, building a home would be a breeze, right? I have to say, 80% of the choices were instant for me, but the other 20% was a struggle, and they seemed to vary over the finishes and placement of whatever I was struggling with vs. the function [think hardware finishes, 2 or 3 lights over the island, finishes of lighting in a room, placement of knobs/pulls, the fireplace for crying out loud!] Just so everyone knows, our project struggled with the same amount of opposition and bumps in the road as anyone else’s.
This was a bit of a long process [for me years and years of dreaming], purchasing a lot in a suburb of Minneapolis, deciding on a general contractor, developing the floor plan, selling our home of 17 years, moving into a rental townhome for 16 mos. [longer than planned], and you have a bit of chaos. Thankfully, I had a dear, flexible husband with few wishes, and four pretty patient children [3 teenagers and a ten-year-old].
Three things I missed the most?
- The “smell” of home….our laundry scent, I can’t explain it….just our scent!
- Our dining room table [we didn’t have room for one in the townhome].
- Our refrigerator[s] and freezer[s]. You can imagine with our size of family and our Costco runs, we utilize more than one of each for sure!
But, can I tell you? It is worth it. As I sit here working on my island and my kitchen with ample storage and beautiful inset cabinets…..we made it. Did you hear? The KELLER’s MADE IT!
Photos by: Rachel Nadeau
We officially moved in almost 2 weeks ago. And guess what, life didn’t stop once we stepped foot in our door. School still went on, work still started on time, homecoming still happened for 2/4 kids, soccer games, football practice, and skating practice all kept happening. We were able to adjust and now it seems and smells like “home”. I haven’t even driven to the wrong home yet! I’m amazed.
I’m loving that we are using the house as we should. Our floor is durable, as is our tile and countertops. Our lighting is ample, and our layout has served us well. We have some awesome materials in our home, fun vinyl with a masculine pinstripe, a rustic pine table with blue stone inlay that I sealed with hemp oil, 5″ select white oak flooring with greige stain, a sassy newel post with custom turnings, a huge 48″ fridge that I could marry, and a wood-burning fireplace in the family room [requested by B. J. and the kids!].
Photos by: Rachel Nadeau
It is weird that we all have these small things that really make it for us. I should poll our family to see what it is that makes them tick about the new home. Future blog post, maybe?
We are grateful for being in one place, and only one. Of course, it is a process to unpack, add finishing touches, etc. so please look for more posts on social media and the blog.
Remember – Burn the candles, and use the china….
R
1 Comment
Leave a Comment
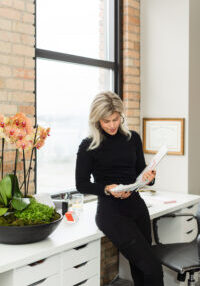
Renae Keller is an award-winning, ASID certified interior designer in Minneapolis-St. Paul, specializing in new construction and large remodels. Trusted by homebuilders, architects and homebuyers alike, Renae is known for creating an overall design vision that blends functionality and aesthetics, while keeping the details intertwined, and her customer's style in clear focus.

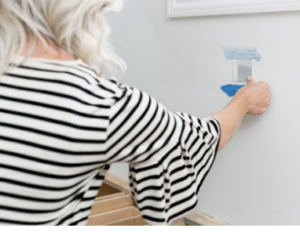 Photos by:
Photos by: 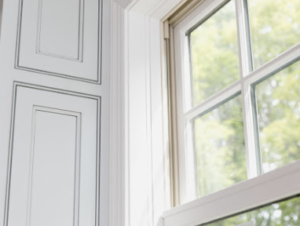
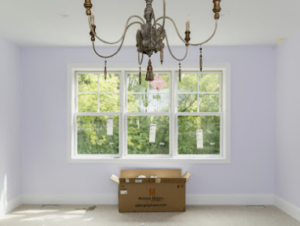
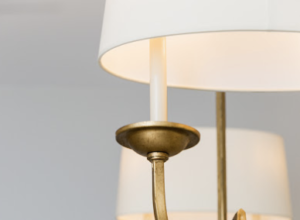
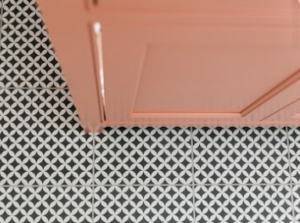
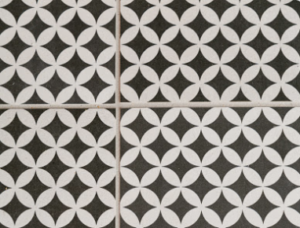
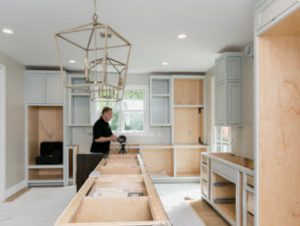
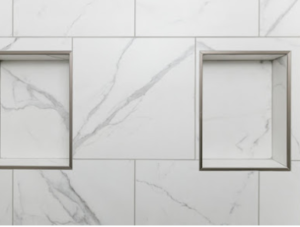
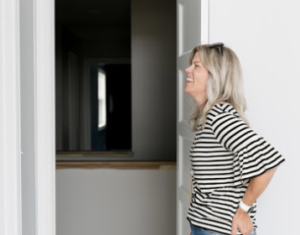
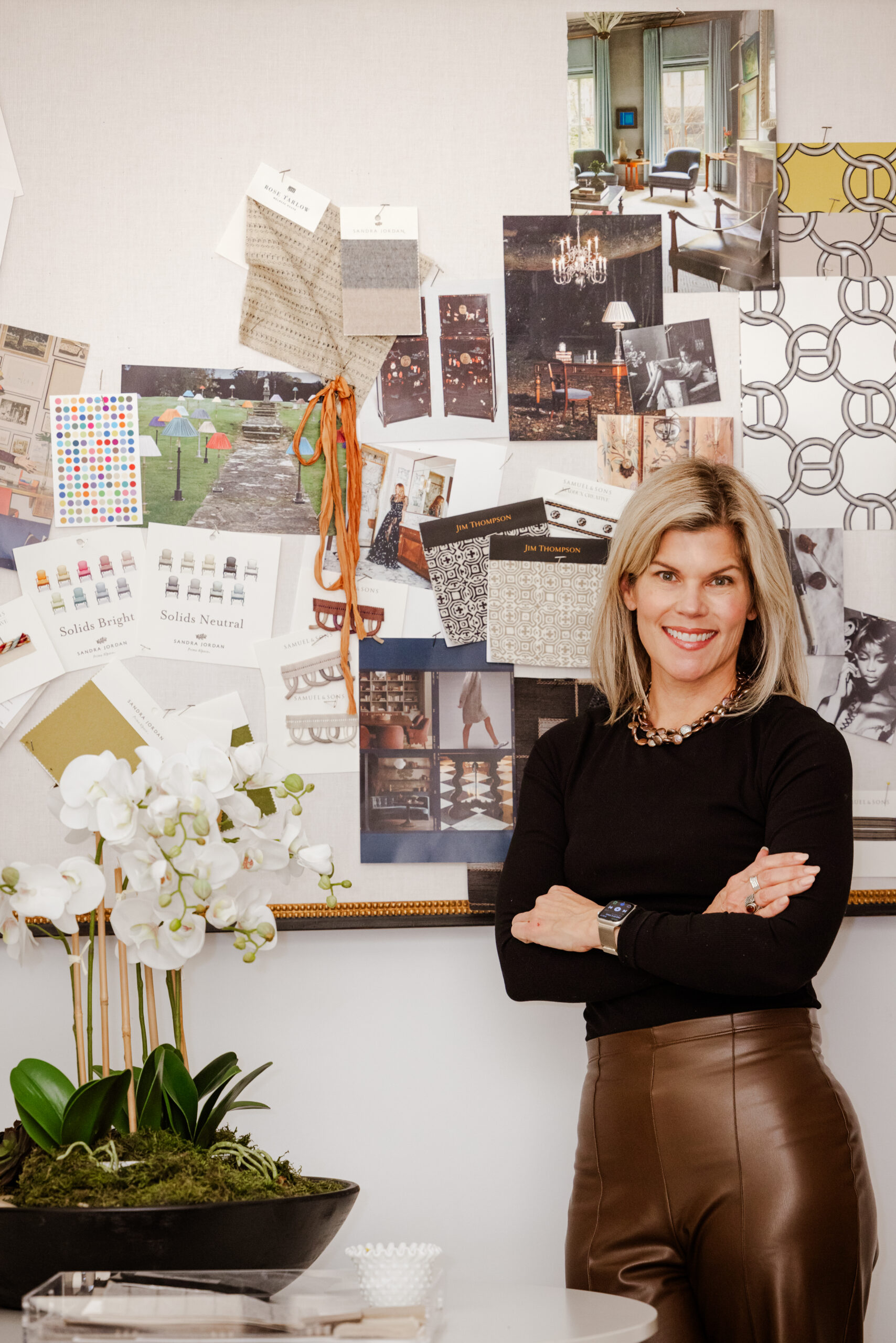
I love that you’re honest about the real struggles even for a professional designer! I’ve always said to truely understand what a client is going through one must go through it themselves or how could we understand? I wish you many years of memories in the Keller home!!
Brent Cary
Cabinets by Design