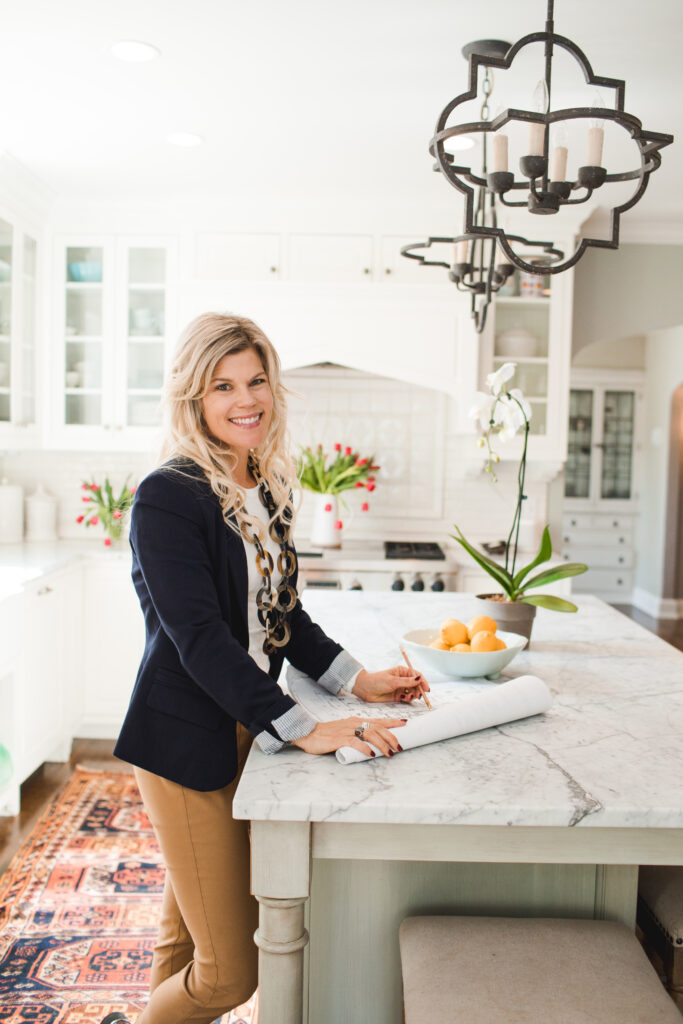4 Reasons You’ll Want A Scullery in Your Custom Home
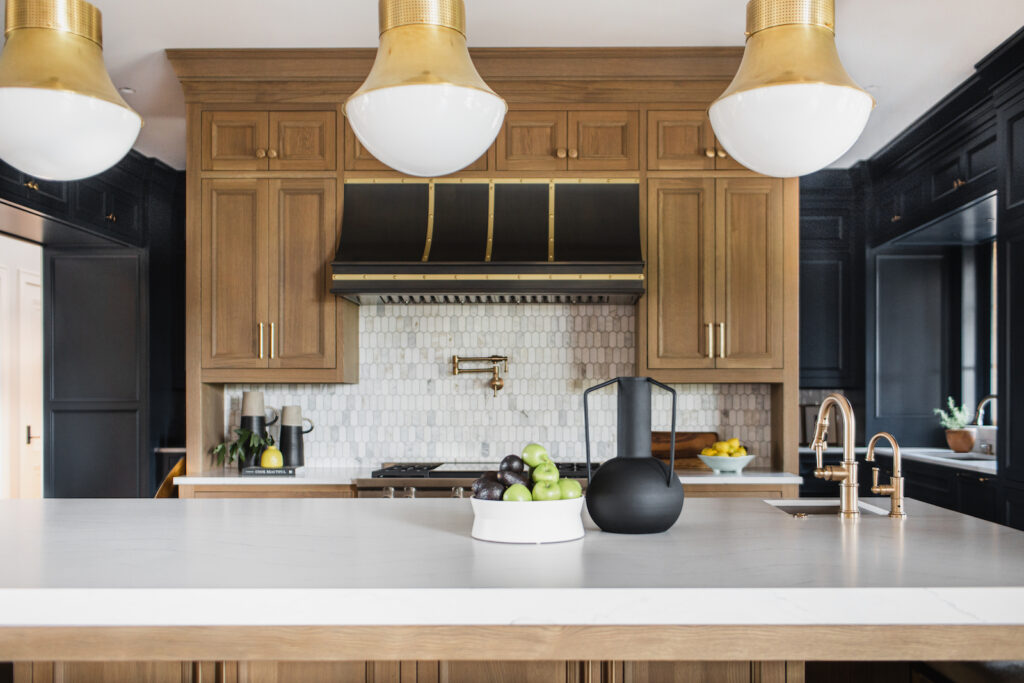
In the world of interior design, the term “scullery” may not be as well-known as other design elements, but it’s gaining popularity for good reasons. A scullery is a fantastic addition to any modern kitchen. It provides numerous benefits, including additional storage, prep space, and the ability to keep your main kitchen area organized and clutter-free.
If you’re planning to build or update your kitchen space, adding a scullery may be the perfect choice for you. At RKID, we choose to have well-appointed and purposeful spaces, and this is what a scullery can be for you!
What is a Scullery?
For many modern homeowners, their only familiarity with a scullery may come from Downton Abbey, but that’s rapidly changing! A scullery, also sometimes known as a butler’s pantry, is a multifunctional space adjacent to the main kitchen area. It serves as a secondary workspace for tasks like food preparation, washing dishes, and/or storage. Sculleries come in a variety of sizes and configurations, ranging from an extended pantry with countertops and cabinets to a fully equipped secondary kitchen with its own kitchen appliances, including ovens, sinks, dishwashers, and a bar area.
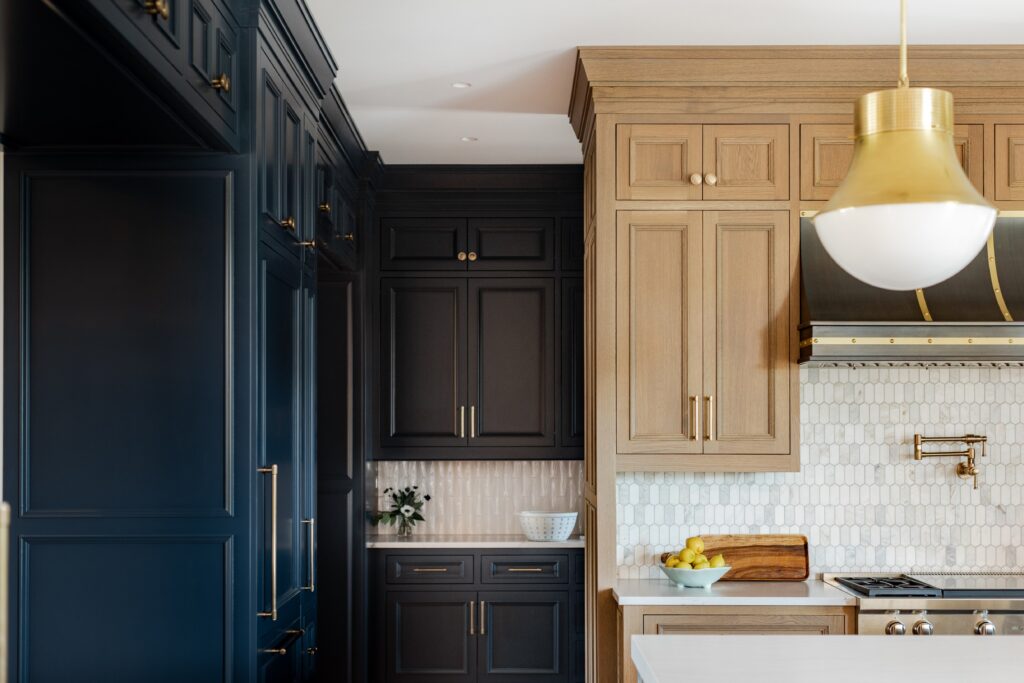
Looking for an interior designer to help design your dream home? Check out our guide for finding an interior designer in Minneapolis!
Four reasons you’ll want to incorporate a scullery in your custom home
1. Storage
One of the primary benefits of a scullery is the extra space it offers. In an era where kitchen equipment and gadgets abound, having extra kitchen cabinets and shelving can be a game-changer. You can use the scullery to store cookware, small appliances, and other essentials, keeping your main kitchen uncluttered and well-organized.
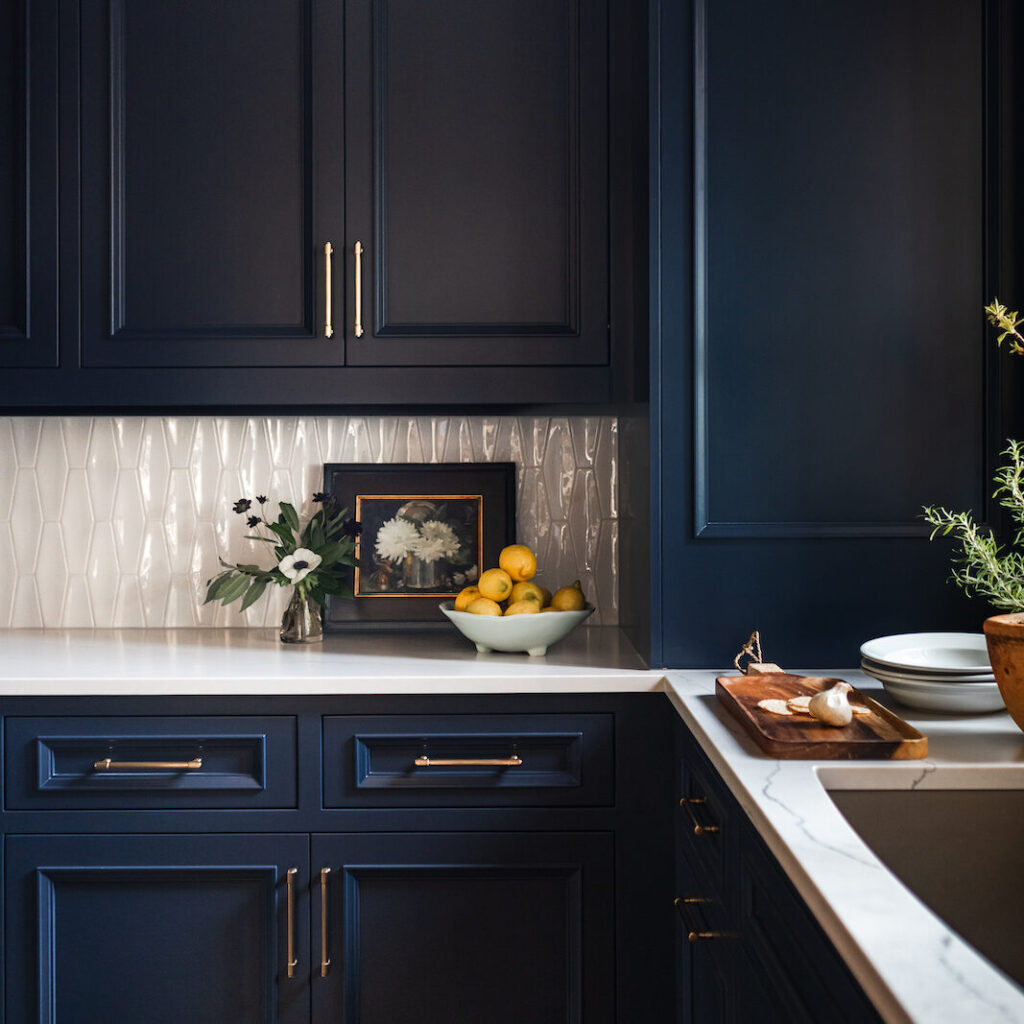
2. Hide the Mess
With a scullery, you can keep the mess out of sight, can I get an Amen? Whether you’re hosting a dinner party or preparing a family meal, you can keep the main kitchen clean and tidy by doing the messier tasks, such as washing dirty dishes and prepping ingredients, in the scullery. It’s a practical solution to maintain a polished appearance when guests are present. Let those candles burn, and flowers do their job by sitting there and looking pretty!
3. Functional Features
A well-designed scullery can be tailored to your specific needs. You can equip it with additional ovens, refrigerators, sinks, and countertop space, making meal preparation more efficient. Plus, it’s an ideal space for various culinary tasks requiring counter space, from baking to preserving [let me tell you about the salsa I make with family each year – perfect space for this!], without interfering with the main kitchen’s flow.

4. Design
When it comes to scullery kitchen design, the sky is the limit. You can have it flow like the rest of the space or graduate to a deeper palette depending on the layout and the division you have between the rooms. You can play with different design elements, materials, floor plans, and finishes to create a unique and charming space.
We’ve been highlighting one of my favorite Sculleries, this gorgeous custom design that we worked on for a client. I think my favorite thing about this space is how perfect the contrast between the light and dark colors. We used Sherwin Williams – Sea Mariner for the dark blue cabinets in the Scullery, and I couldn’t have been happier with how it turned out.
Let’s Get Started on your Dream Scullery
With the resurgence of sculleries in interior design, now is the perfect time to let your vision come to life. Together we can design the scullery of your dreams, and watch as it transforms your kitchen’s function and beauty!
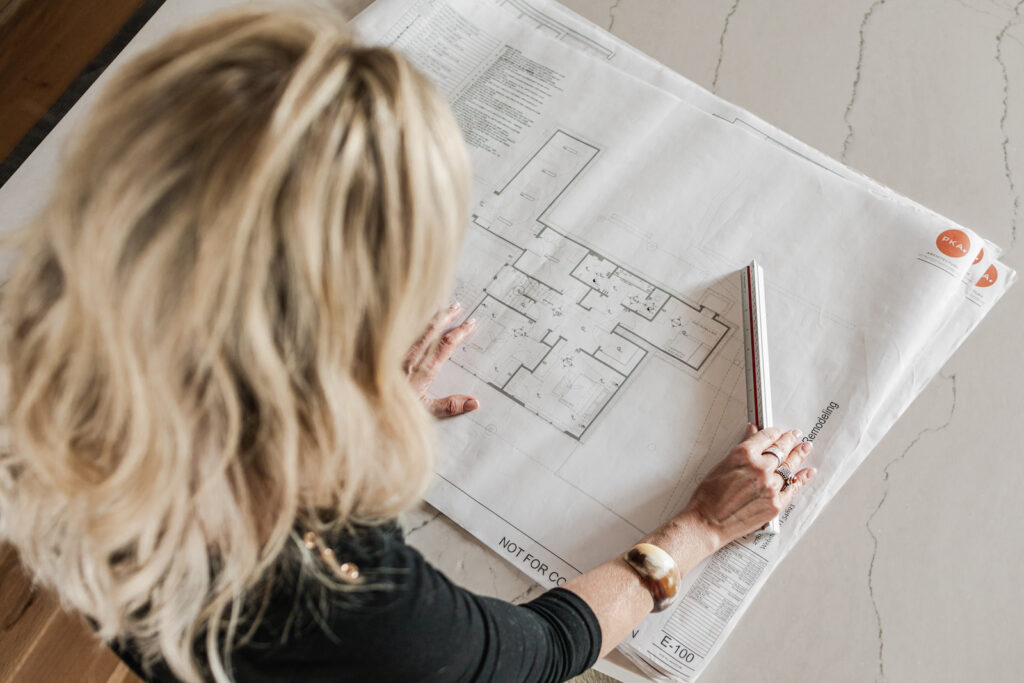
Looking for an interior designer in Minneapolis? Don’t hesitate to reach out! I’d love to connect with you and help bring your vision to life!
“Burn the candles, use the china…!”


Renae Keller is an award-winning, ASID certified interior designer in Minneapolis-St. Paul, specializing in new construction and large remodels. Trusted by homebuilders, architects and homebuyers alike, Renae is known for creating an overall design vision that blends functionality and aesthetics, while keeping the details intertwined, and her customer's style in clear focus.
STAY IN THE LOOP WITH



